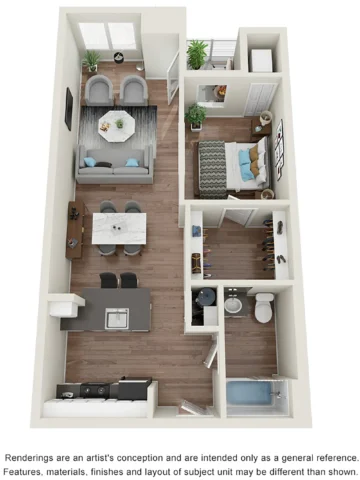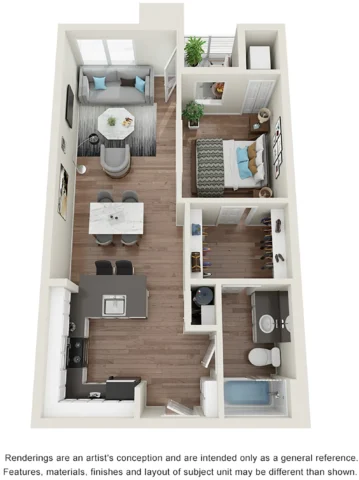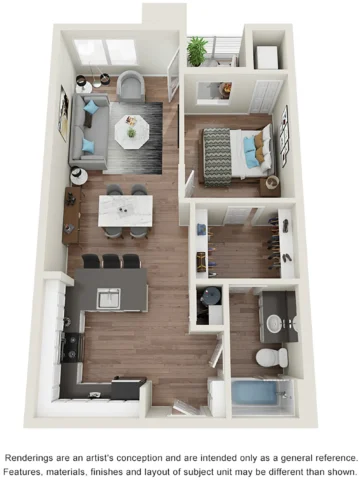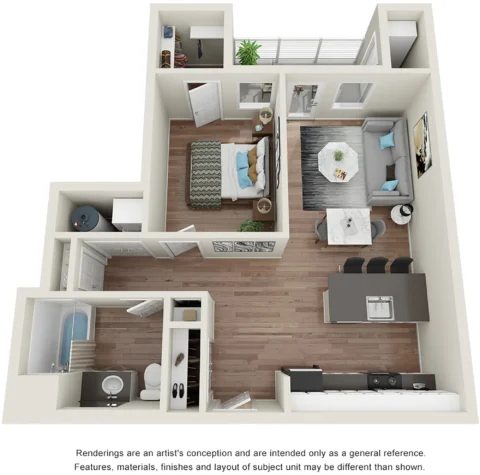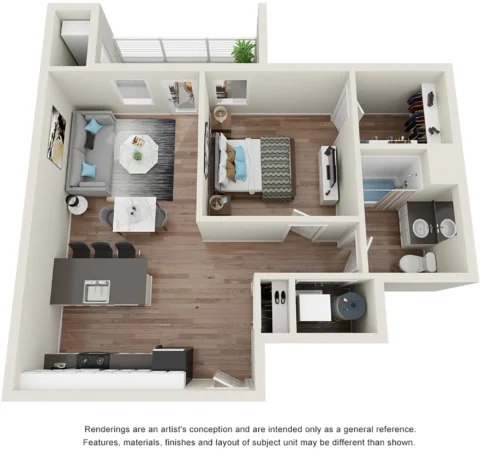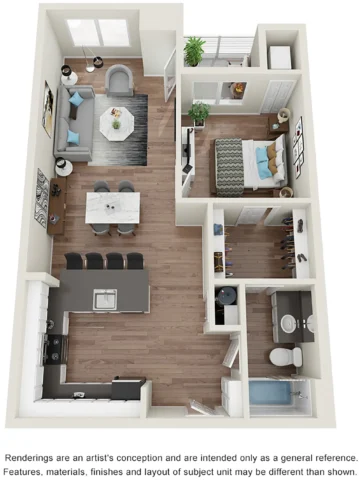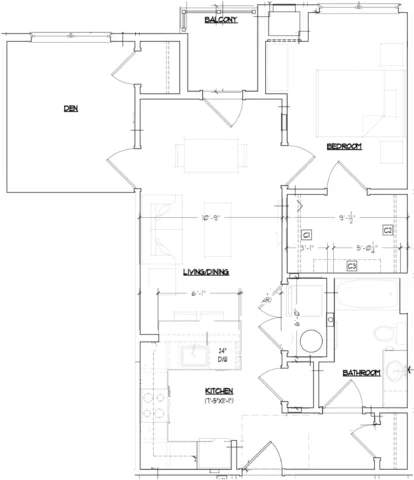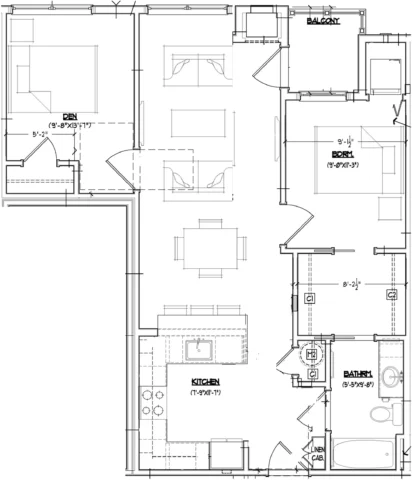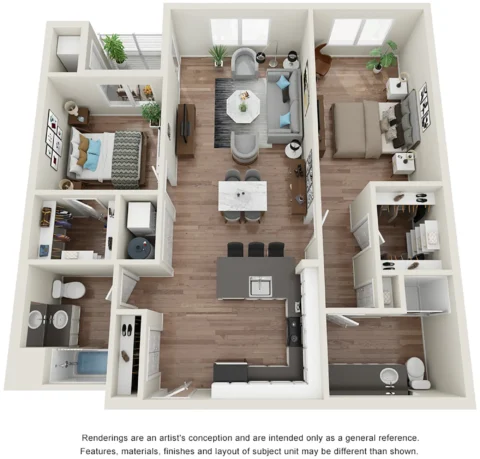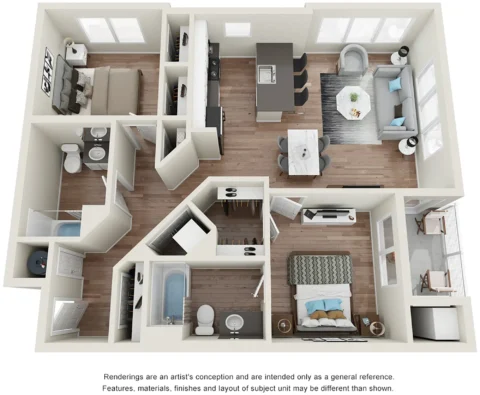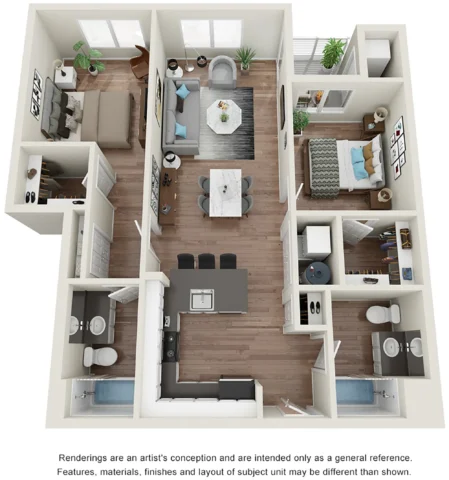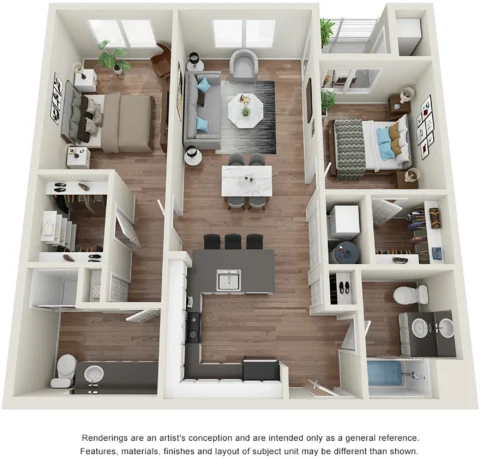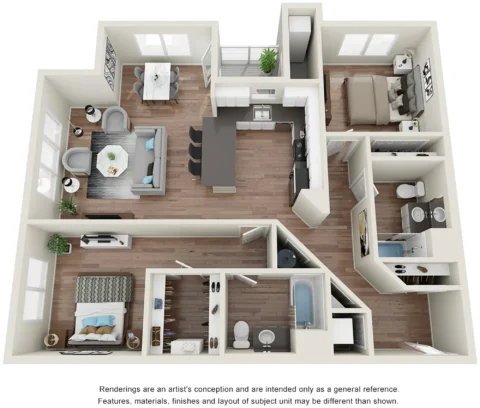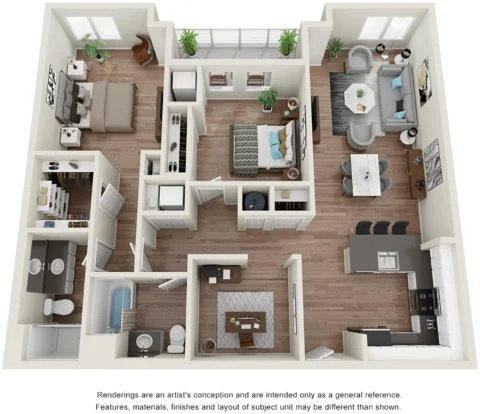Filter by Apartment Type
A1
1 Bed | 1 Bath | 705 Sq. Ft.A2
1 Bed | 1 Bath | 737 Sq. Ft.A3
1 Bed | 1 Bath | 761 Sq. Ft.A4
1 Bed | 1 Bath | 765 Sq. Ft.A5
1 Bed | 1 Bath | 767 Sq. Ft.A6
1 Bed | 1 Bath | 796 Sq. Ft.A7
1 Bed | 1 Bath | 851 Sq. Ft.A8
1 Bed | 1 Bath | 860 Sq. Ft.A9
1 Bed | 1 Bath | 865 Sq. Ft.B1
2 Bed | 1 Bath | 905 Sq. Ft.B2
2 Bed | 1 Bath | 954 Sq. Ft.B3
2 Bed | 2 Bath | 1125 Sq. Ft.B4
2 Bed | 2 Bath | 1129 Sq. Ft.B5
2 Bed | 2 Bath | 1134 Sq. Ft.B6
2 Bed | 2 Bath | 1150 Sq. Ft.B7
2 Bed | 2 Bath | 1152 Sq. Ft.B8
2 Bed | 2 Bath | 1175 Sq. Ft.B9
2 Bed | 2 Bath | 1220 Sq. Ft.B10
2 Bed | 2 Bath | 1230 Sq. Ft.B11
2 Bed | 2 Bath | 1240 Sq. Ft.B12
2 Bed | 2 Bath | 1360 Sq. Ft.B13
2 Bed | 2 Bath | 1415 Sq. Ft.No floor plans found
Floor plans are artist’s rendering. All dimensions are approximate. Actual product and specifications may vary in dimension or detail. Not all features are available in every apartment. Prices and availability are subject to change. Please see a representative for details.
Visit Us Today and Tour
Your New Home
Schedule a Tour
Come home
to an oasis
Your home is here with our 1 & 2 bedroom apartment home layouts
At The Beacon, every layout sings with contemporary touches and effortless charm. Private balconies, wood-style flooring, and large walk-in closets are just a few of the luxury amenities you have always wanted. Enjoy our modern homes while living in the heart of the beach town of Norwalk.
